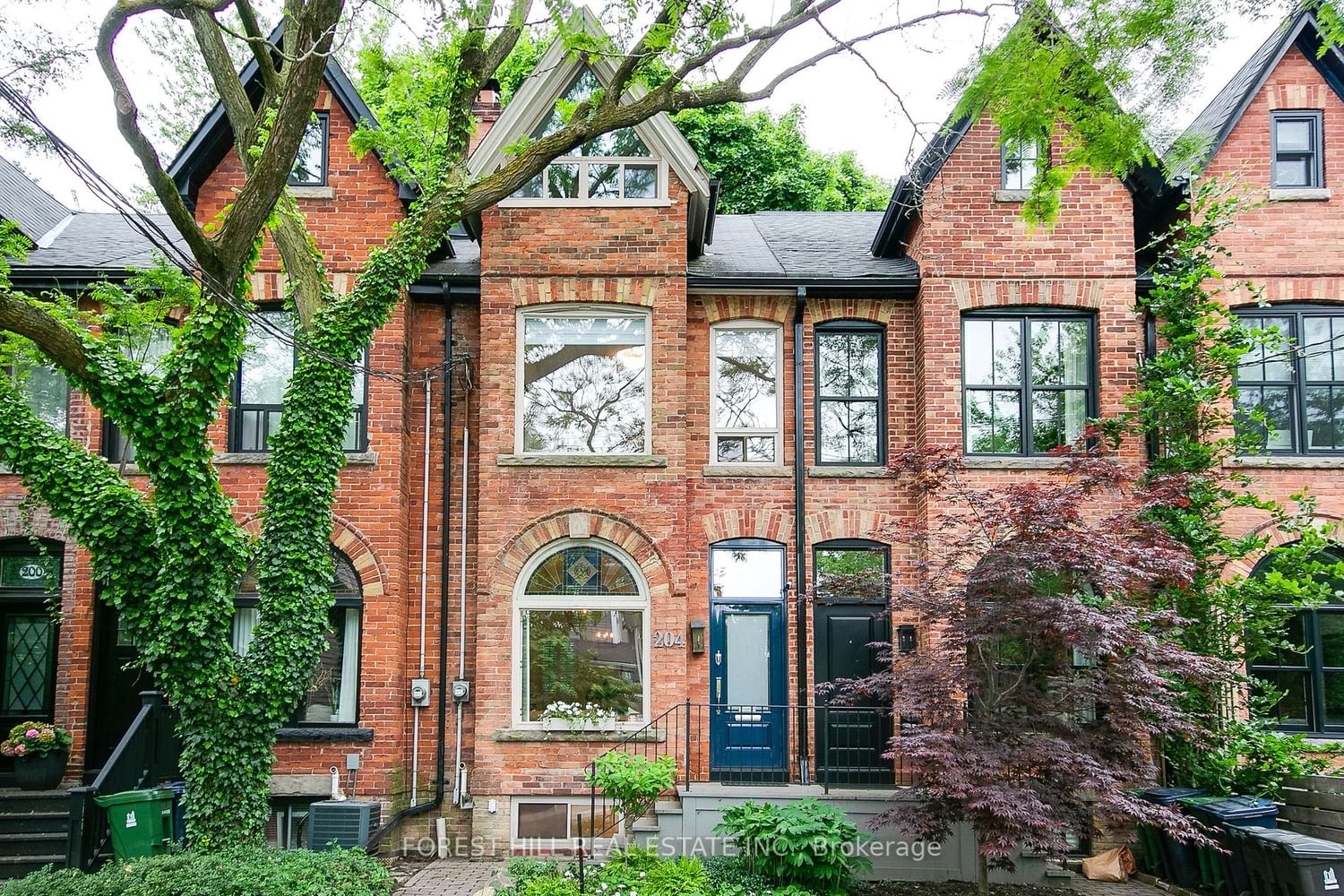$1,299,900
$*,***,***
4+1-Bed
2-Bath
1500-2000 Sq. ft
Listed on 6/10/24
Listed by FOREST HILL REAL ESTATE INC.
Welcome to your dream home on South Riverdale's most desired street! This stunning Victorian boasts timeless elegance with Incredible details including; exposed brick north wall, original fireplace, stained glass front window, trim/mouldings, 10' main floor ceilings, refinished hardwood floors, eat-in kitchen & 4 generous sized bedrooms. 4 floors and over 2300sqft of total finished living space (bsmt incl), 4th bedroom is on the large 3rd floor with walk-out to a west facing deck overlooking the tree tops. Step outside to your low mntc, serene backyard w/mature tree canopy & newly built pergola with seating and gas fire-pit perfect for summer night entertaining. The finished basement has a potential 5th bedroom or office, rec area, laundry area & 3pc bath. Steps to Queen East shops and restaurants, Riverdale Park & upcoming Gerrard Square transit hub. Don't miss this opportunity to own a piece of history in one of the city's most desirable neighbourhoods. Permit parking available at the time of listing.
Samsung; Fridge, Stove. Panasonic microwave. Whirlpool washer & dryer. All light fixtures & all window coverings, gas firepit. Safe in basement. Parking close to the home never an issue for the homeowners.
E8422498
Att/Row/Twnhouse, 2 1/2 Storey
1500-2000
7+2
4+1
2
Central Air
Finished
N
Brick
Forced Air
N
$5,192.99 (2023)
100.00x14.00 (Feet)
